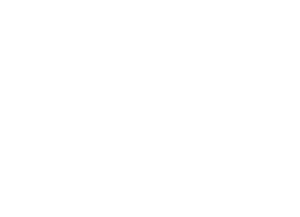101 NQ
Good architecture is a balance between art and science, grace and precision. Our buildings aren’t just about creating a memorable image, but also about using strategic siting and design interventions to achieve light-filled interiors with intelligent, efficient organization-in short, spaces where people want to live and work.
We enjoy the process as much as the result, and delight in bringing together the big picture and the small details to create something better and more useful than the client imagined.
